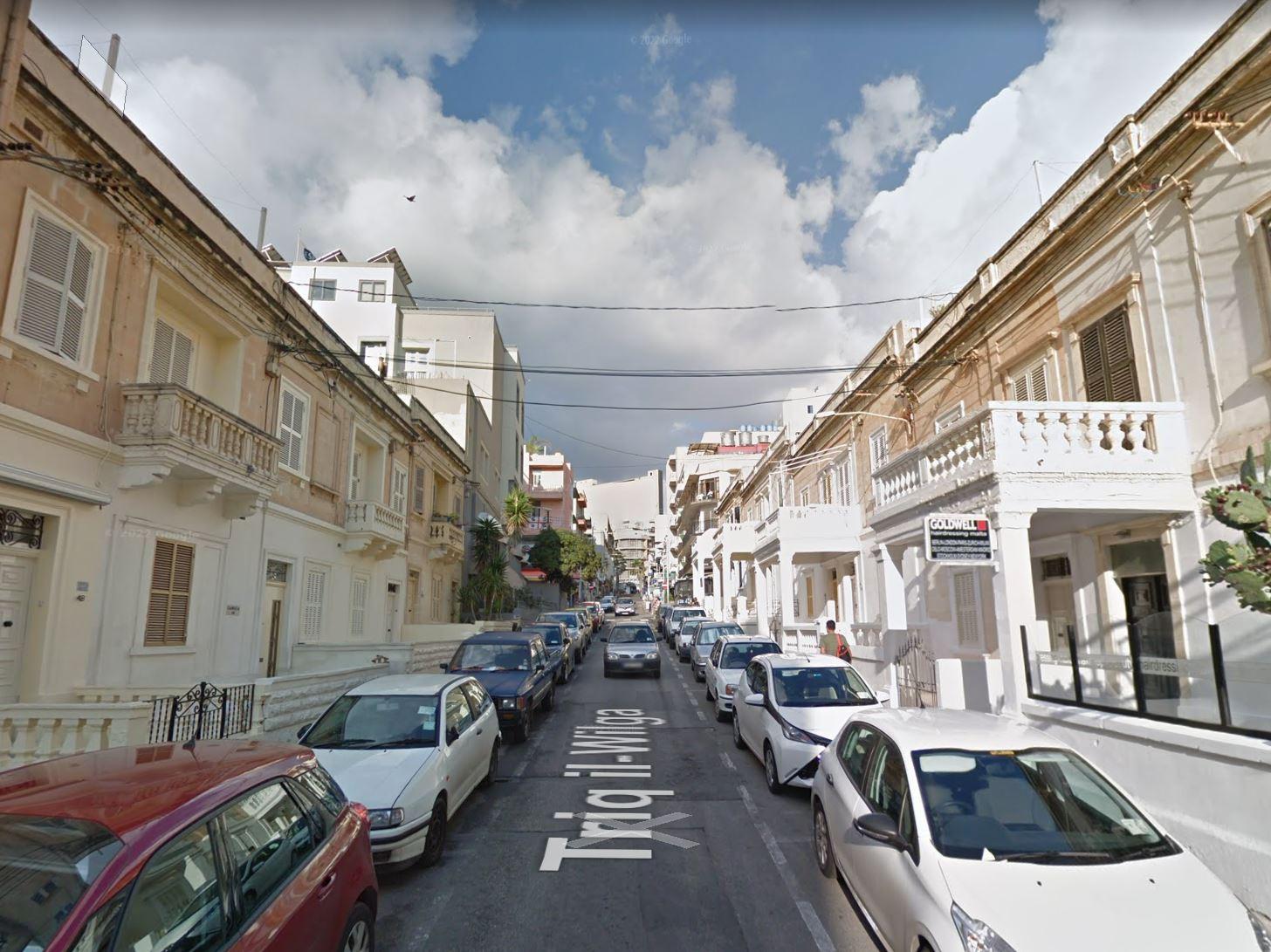An 11-storey hotel amid a series of two-storey terraced houses in Paceville is being objected to on the grounds of destruction of the streetscape, the formation of blank party walls and the negative impact on the character of the area.
Even though the entertainment mecca is largely “ruined”, environment NGO Flimkien għal Ambjent Aħjar still called on the Planning Authority to refuse the application, saying it was evident the proposal would have a very negative impact on the character and amenity of this area and ran counter to a number of provisions.
Planning application 1930/23 at 44, Triq il-Wilġa, proposes the internal demolition of a residence, while retaining the existing façade, and the construction of 11 overlying levels, with 27 guestrooms, and other ancillary and catering facilities, including a rooftop pool.
Its applicant is Charles Mangion, and the architect, Ray Demicoli.
The property in question is a two-storey terraced house, which retains traditional features, including an entrance hall and stone staircase, and the intensive demolition of a townhouse with “evident architectural value” broke several provisions- Flimkien ghal Ambjent Ahjar
The property in question is a two-storey terraced house, which retains traditional features, including an entrance hall and stone staircase, and the intensive demolition of a townhouse with “evident architectural value” broke several provisions, FAA said.
 The building that will be demolished to make way for the hotel, as marked in planning permit submissions.
The building that will be demolished to make way for the hotel, as marked in planning permit submissions.It would also break up the series of terraced houses “built with same proportion”, while the proposed height would “totally destroy the streetscape legibility and distort the building in itself, resulting in the formation of huge blank party walls”, it charged.
Highlighting planning applications that are “particularly harmful”, FAA coordinator Astrid Vella said there was “no justification” for the proposed total internal demolition, desribing it as a “destruction operation”. The proposed height of no less than 11 floors was “totally unacceptable” and did not respect permissible heights, which were limited to four floors, her NGO said.
‘Disintegration of our heritage’
Quoting from a number of policies, FAA said “it will be critical for the design proposal to fit as seamlessly as possible within the particular topography, reflecting the profile and basic contours/levels that characterise the particular site, rather than trying to compete with them and resulting in a significant visual impact”.
Policy also dictated that the height limitation in either the higher or lower street must not be exceeded; it must not generate any blank party or rear walls; and it must not result in a design that causes privacy issues.
 The area is characterised by two-storey houses on either side of the street. Photo: Google Maps
The area is characterised by two-storey houses on either side of the street. Photo: Google MapsFAA also maintained that the Height Limitation Adjustment Policy for Hotels in Tourism Areas could not be applied to this proposal, whose height and design would “completely destroy the surrounding streetscape and distort the traditional townhouse”.
FAA warned the development would present a dangerous risk of precedent, which would inevitably lead to the “complete destruction and disintegration of our heritage”.
Quoting other policies, it said the proposed development mass should not overly dominate the surrounding built environment, especially when the hotel lies in close proximity to sensitive sites.
Development located within scheduled area
FAA highlighted that the development was located within a scheduled area, where an excessive increase in height would damage the setting of many Grade 2 properties.
The property was just in front of a row of 10 townhouses scheduled at Grade 2, and the next street corner also consisted of 16 dwellings scheduled at Grade 2, it noted.
Located within a residential area of Paceville, an 11-storey hotel, with a restaurant, was not in keeping with this as it would generate noise by increasing commercial activities, the NGO continued.
It referred also to the “significant” noise that would result from the excavation and building works, “clearly undermining the quality of life of residents”.
FAA insisted the height would obstruct all views towards and around the neighbourhood and reduce the amount of natural light. It would also impinge on the privacy of the residents’ homes and gardens surrounding the building.